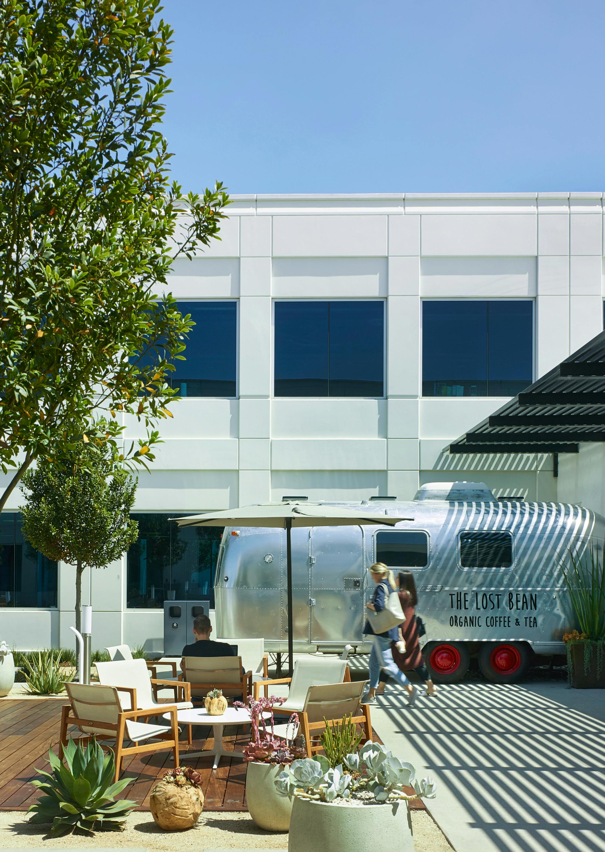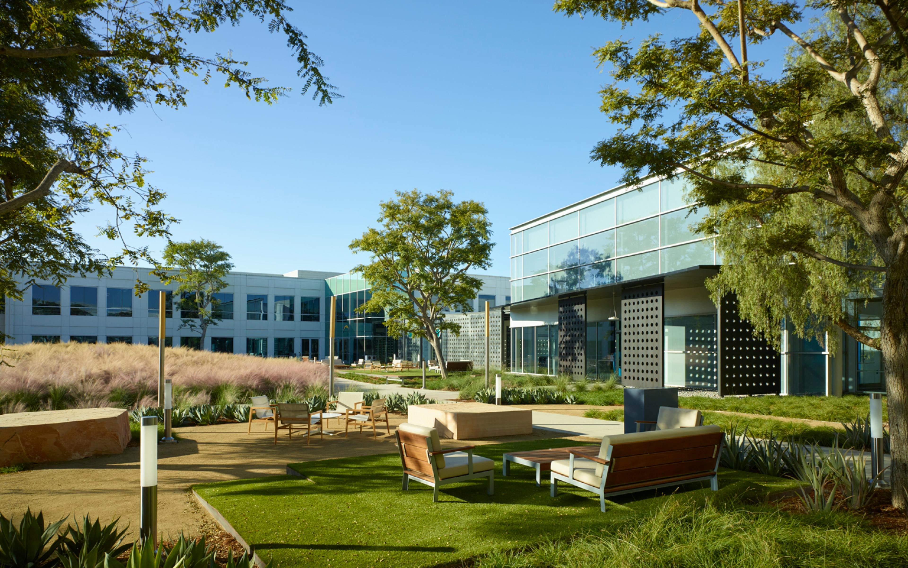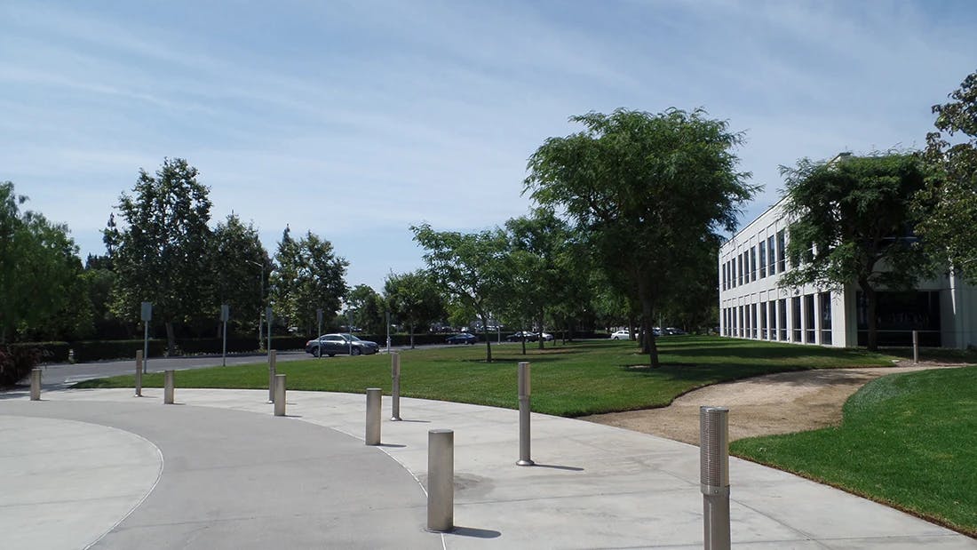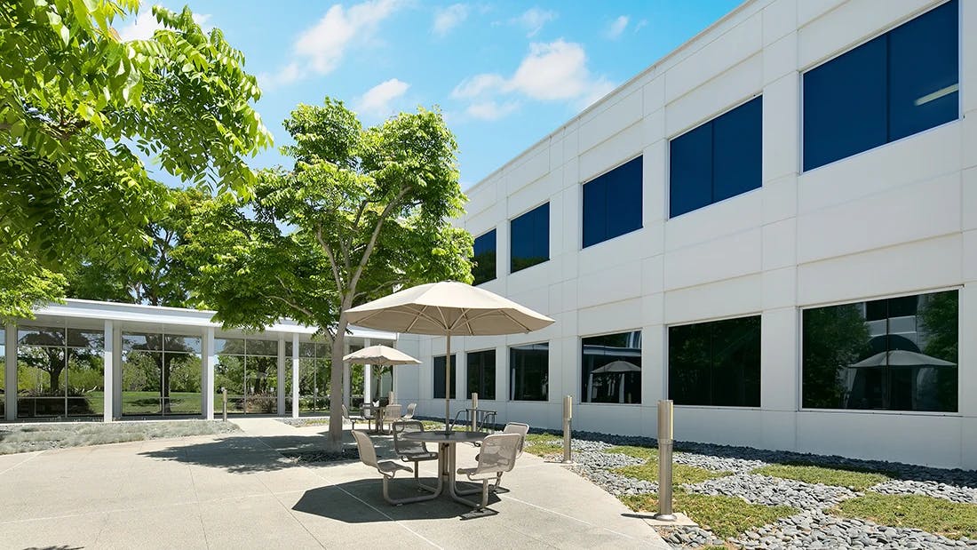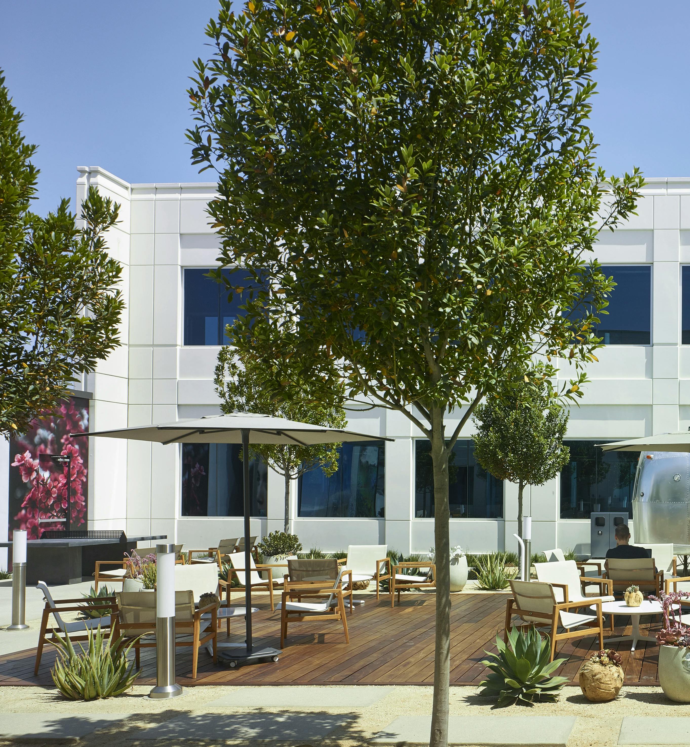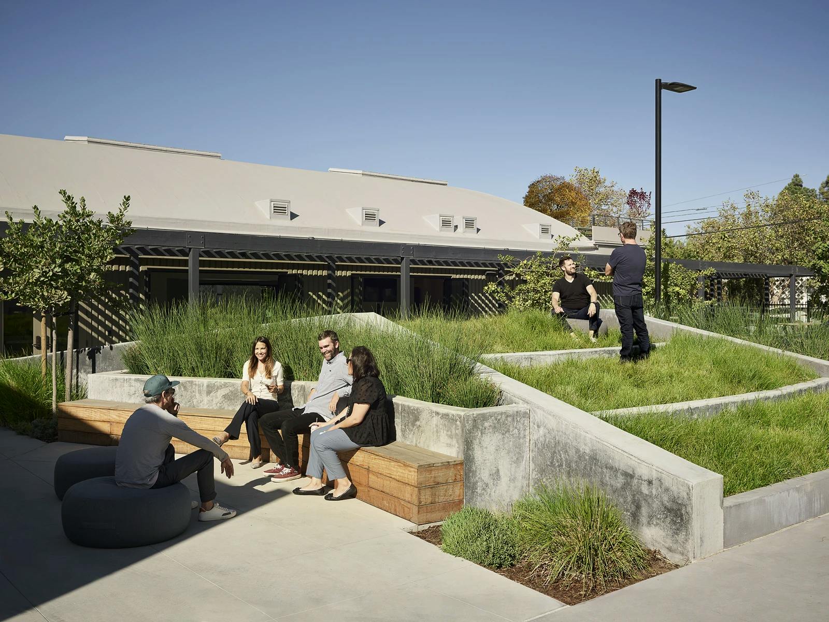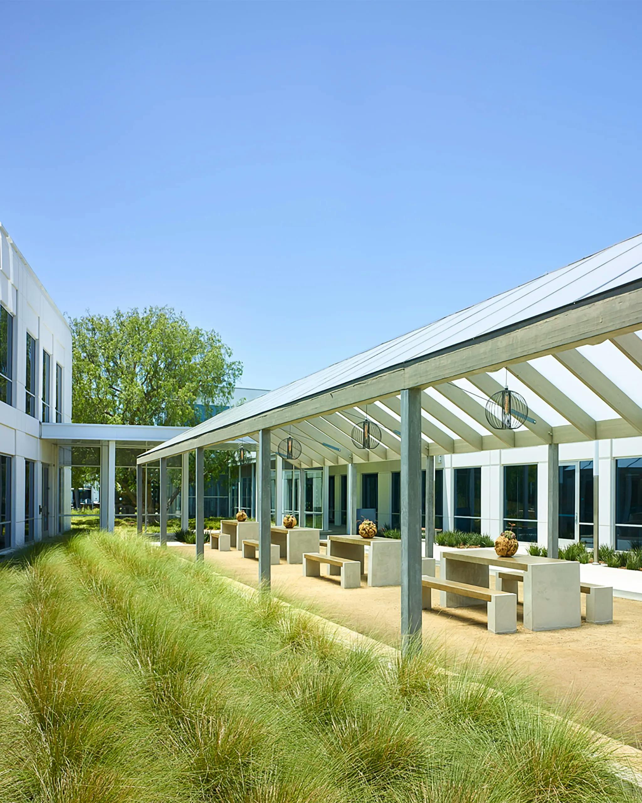
The Hive
3333 South Susan Street
Costa Mesa, CA
Office
Oasis
Property Highlights
Team
Links
Capital Improvements
$78.61 million
Property Size
182,142 sq ft
Partner
Goldman Sachs
Location
Costa Mesa, CA
Type
Office
Acquisition Date
Nov 01, 2021
Completion Date
Jun 01, 2017
All In Cost
$78.61 Million
Contact
Property Management
Intro
Class A creative office campus with 3 newly-constructed buildings totaling 180,207 rentable SF. Located in North Costa Mesa adjacent to the 405 Freeway. SteelWave converted the project into Orange County’s most amenitized creative office campus.
HIVE is a three-building creative office project situated on a 14.25 acre parcel in northern Costa Mesa (Orange County Greater Airport Area), purchased in a joint venture with Goldman Sachs. In late 2017, SteelWave completed its reposition plan to transform the project into an indoor/outdoor creative office campus with striking architecture and beautiful landscaping, complete with modernized amenities that reflect community, collaboration, and well-being. Centrally located and easily accessible.
Excellent access to the San Diego (I-405), Costa Mesa (SR-55) and Corona del Mar (SR-73) Freeways.
4 parking spaces per 1,000 rentable square foot parking ratio.
Close proximity to numerous amenities including South Coast Plaza, SoCo | OC Mix, Metro Pointe at South Coast and Segerstrom Center for the Arts.
The project attained 75% occupancy before construction completion.
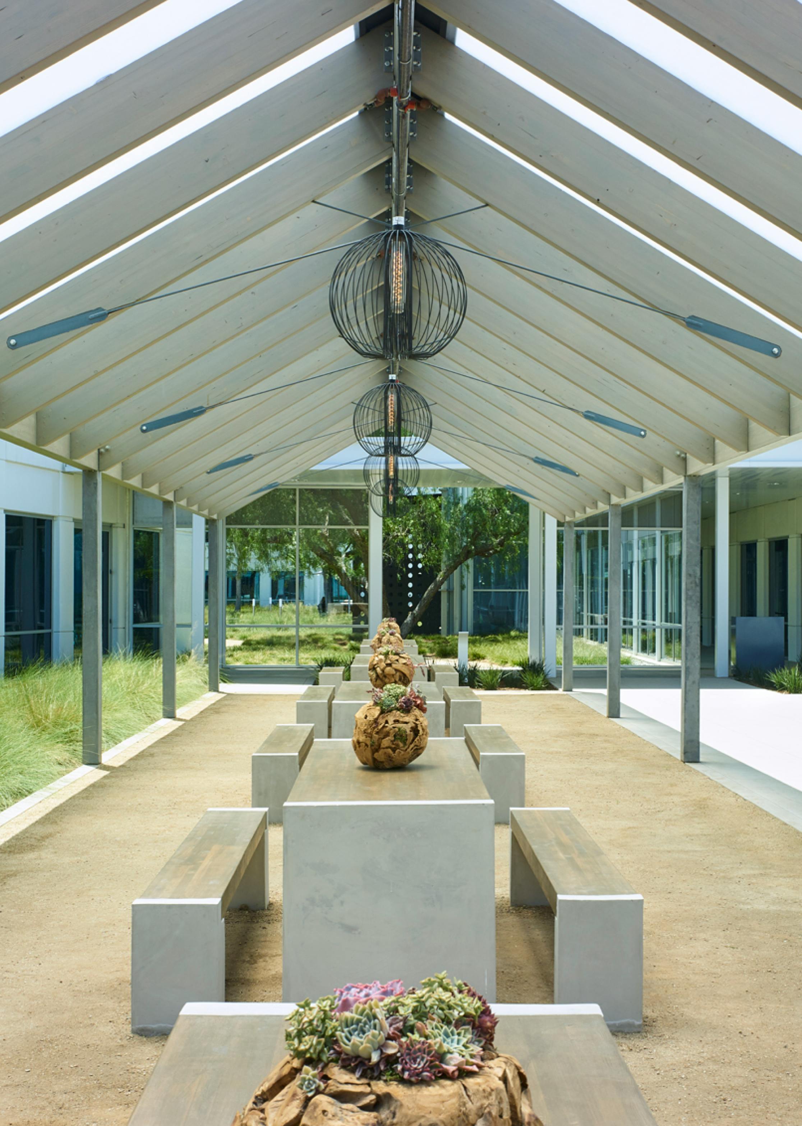
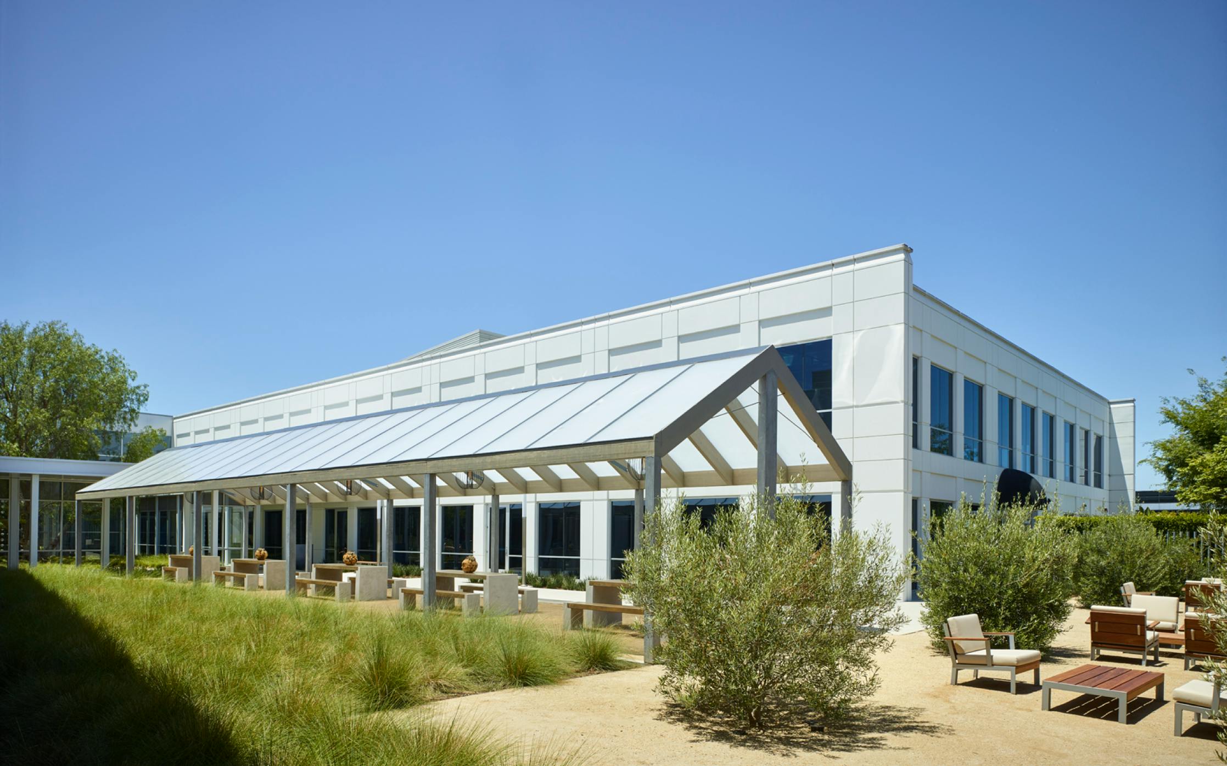
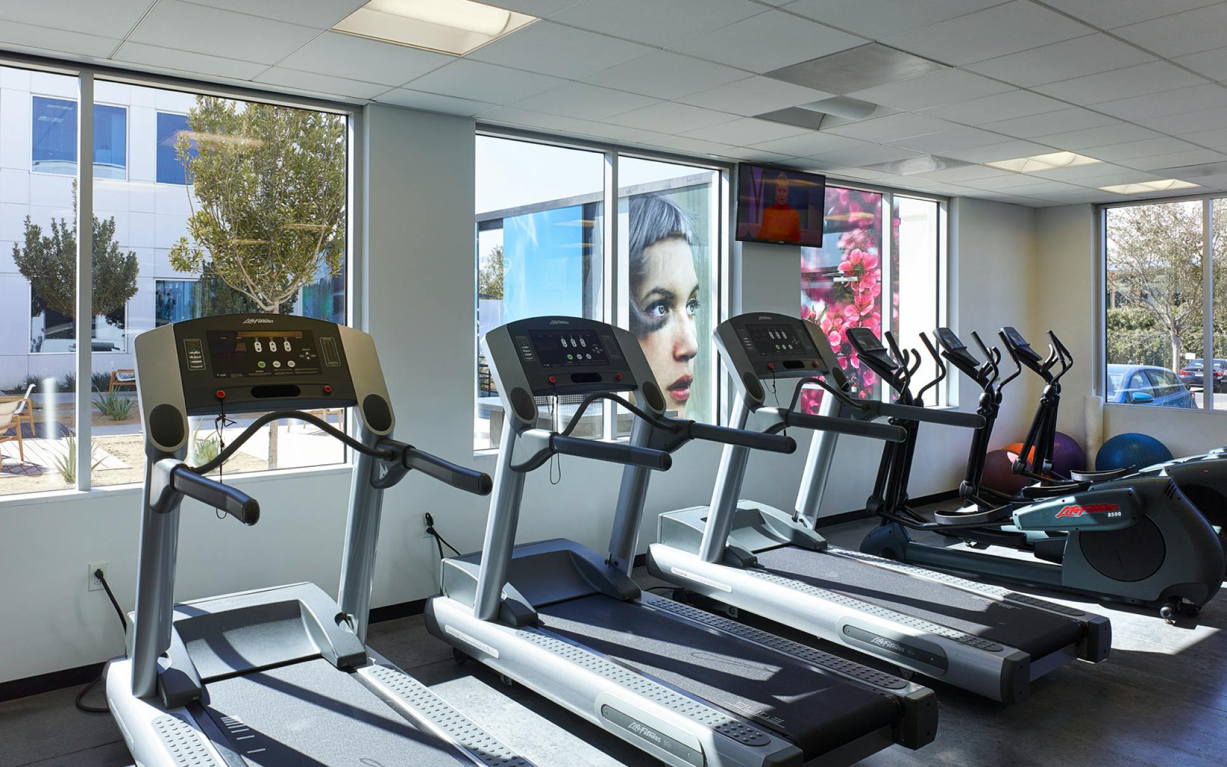
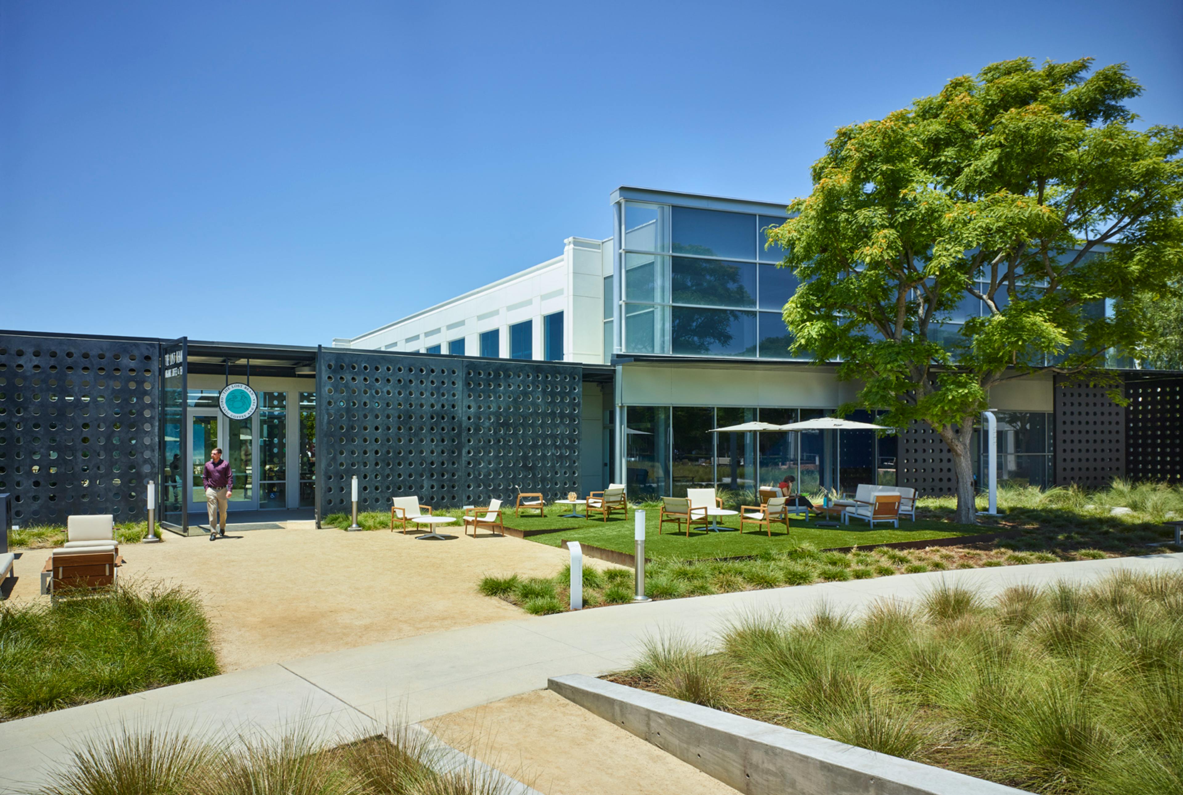
High profile exterior building signage available along major roadways
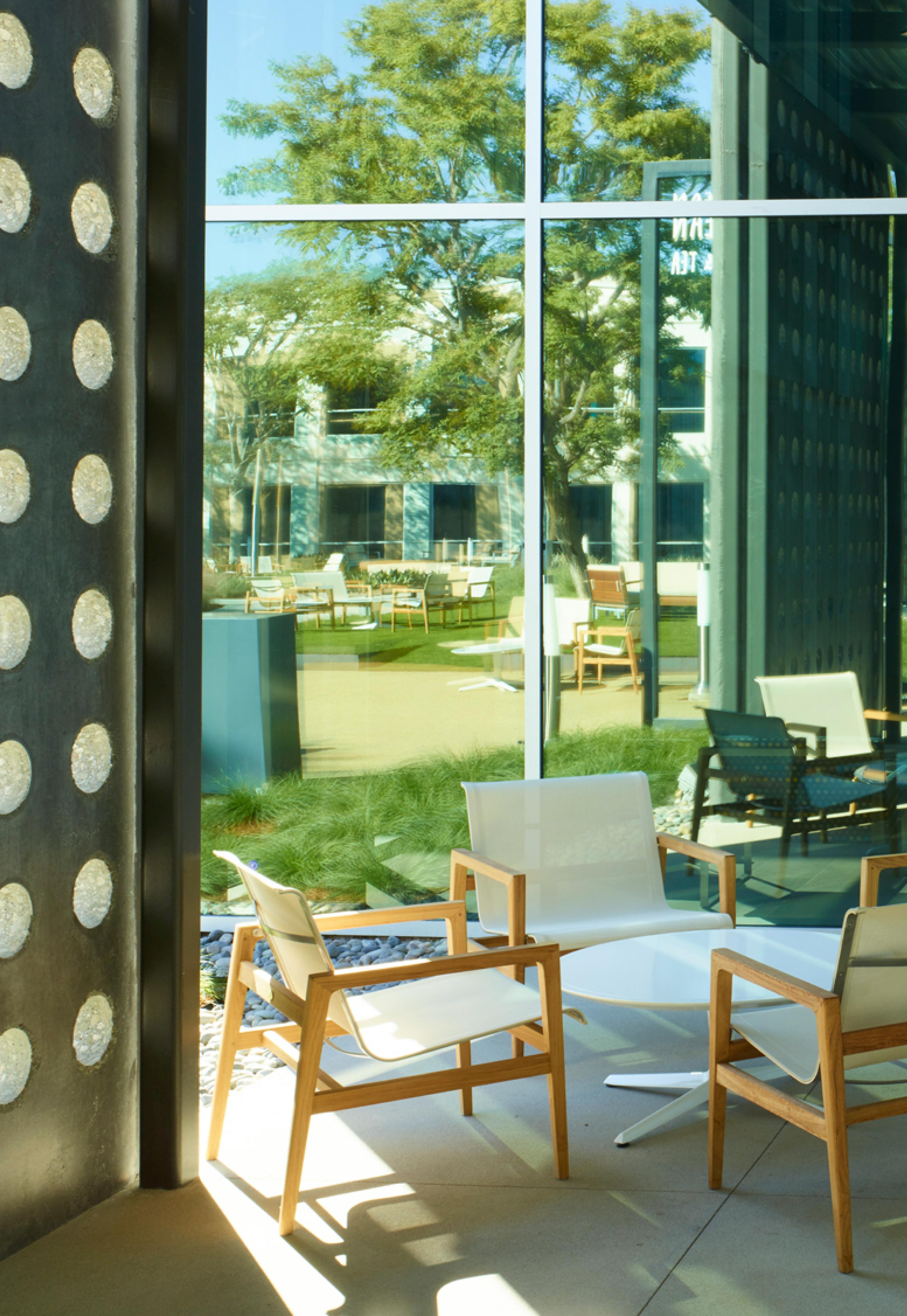
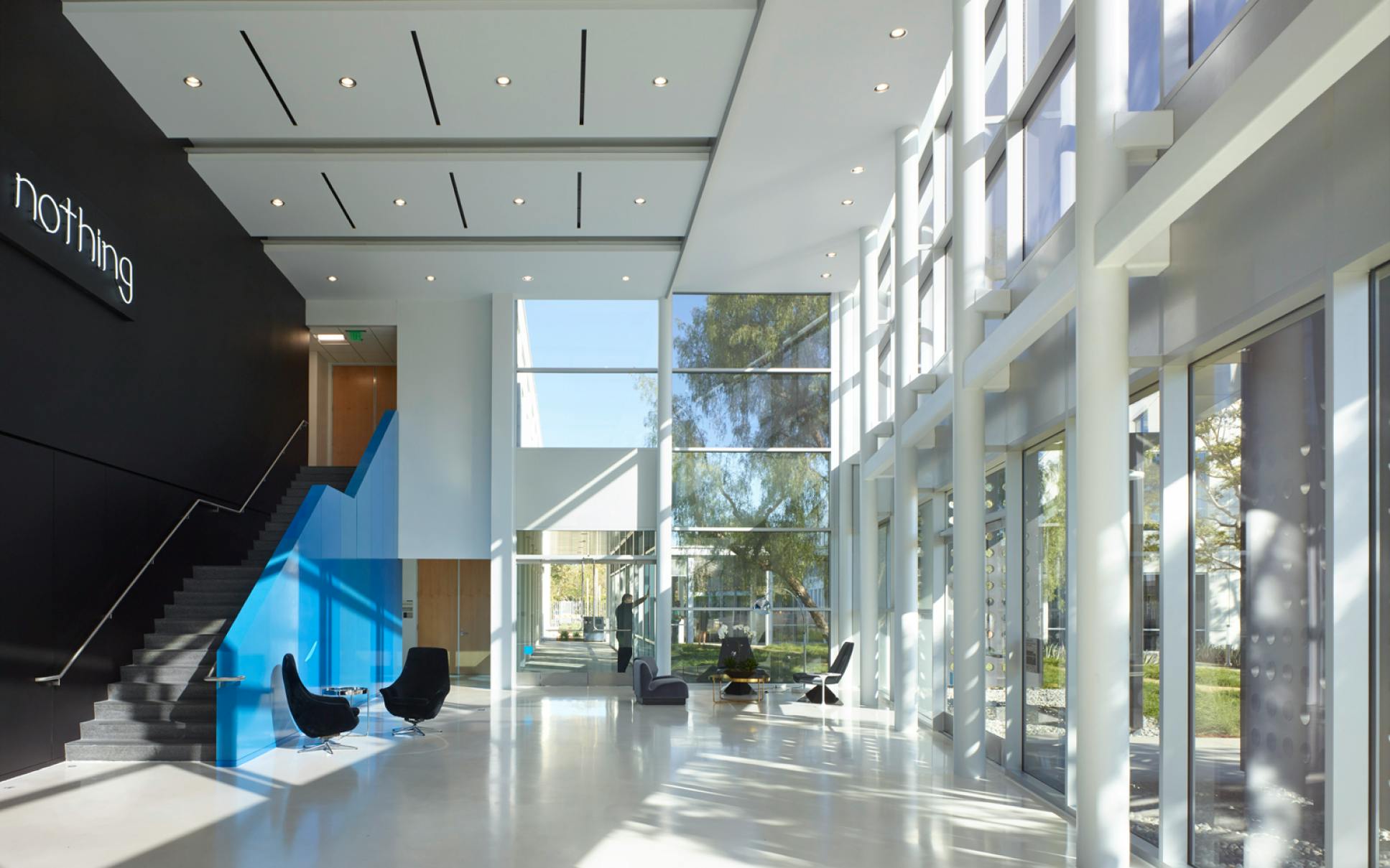
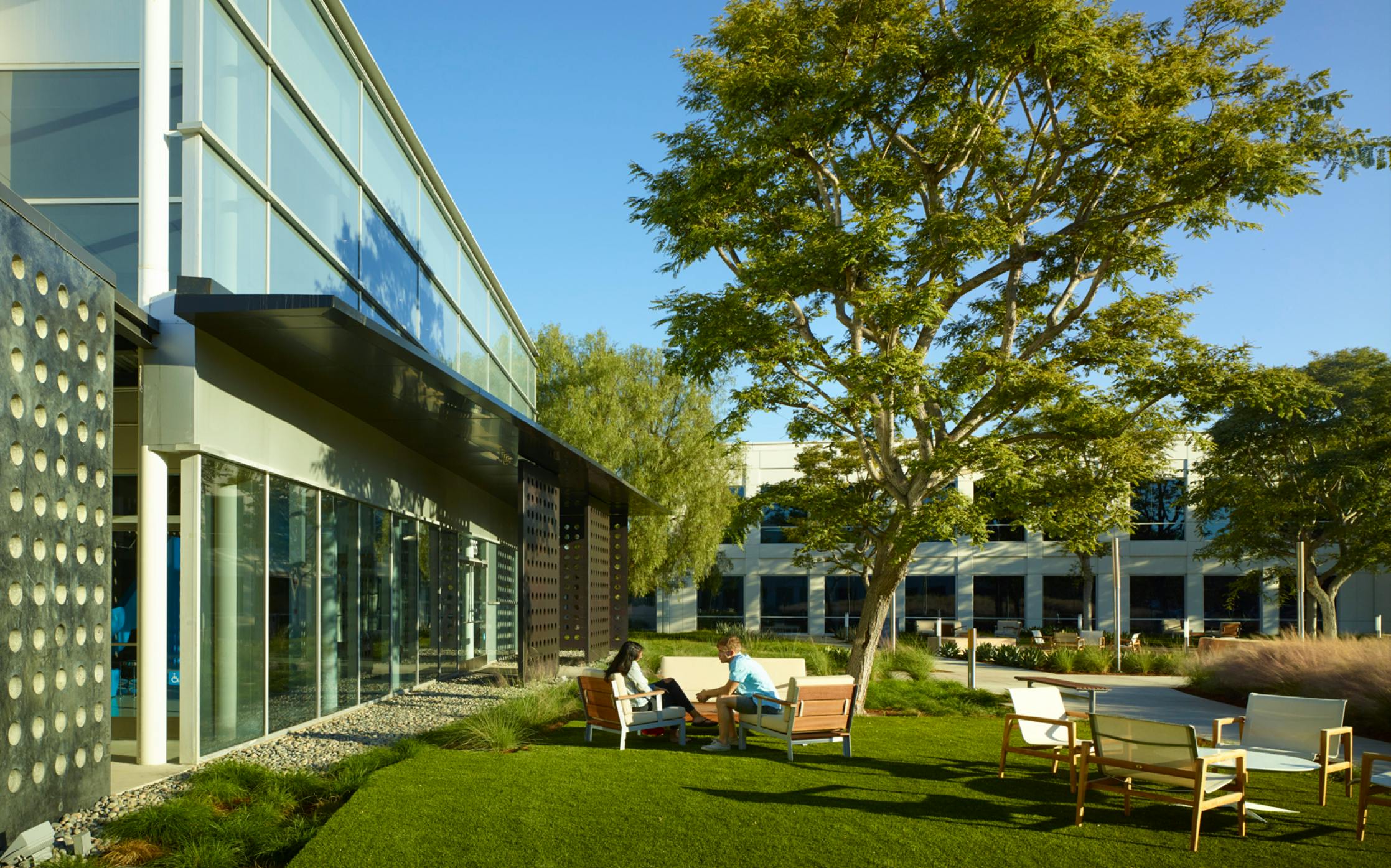
At purchase, the corporate-owned campus was 52% occupied by Emulex Corporation, who executed a 5-year leaseback of Building C (~94K SF) with plans to vacate after 24 months. However, SteelWave successfully negotiated a deal with Emulex to move-out of Building C in order to accommodate the Los Angeles Chargers, who signed a new 10-year, 101K square foot lease.
Major upgrades completed in 2017 included: new outdoor amenities, café, fitness center, indoor | outdoor collaboration areas, signage, building lobbies, paint and landscaping.
Additional improvements include: exterior façade and landscaping, lobby upgrades, sunken outdoor conference room, and an espresso bar/lounge.
Large efficient floor plates with extended ceiling heights.
Newer construction providing reliable base building systems in excellent condition.
